Understanding damp
Learn to recognise the different kinds of moisture that can be present in your house, how it got there, what problems it can cause, and how to deal with it.
What is it?
Understanding damp is all about learning to recognise the different kinds of moisture that can be present in your house, how it got there, what problems it can cause, and how to deal with it. Damp is moisture from the air or the ground that has been prevented from passing through and away from your building, and is therefore trapped. This can be rising damp from the ground, or condensation from the air – either on internal surfaces, or interstitial (trapped inside the fabric of the building). See repairs & maintenance article for information about water penetration (penetrating damp) due to exterior damage.
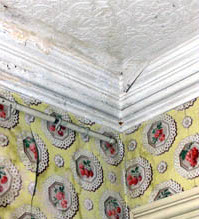
A healthy building will either be fully breathable (i.e. made from breathable materials), and moisture will pass through the structure both inwards and outwards, aided by atmospheric pressure and air flow / ventilation (i.e. the weather / temperature) – or will have different forms of membranes at certain points within the structure, and moisture will be able to flow up to that barrier and away – again due to atmospheric pressure and air flow. When the ability for moisture to travel away from your structure is compromised, that’s when you get damp. Damp can show as wet patches on walls / finishes, or as wallpaper lifting up or becoming unstuck.
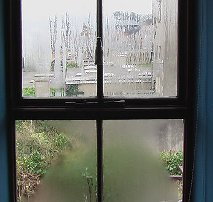
Condensation occurs when warm, moist air meets a cold surface in an environment without sufficient air flow or ventilation, and water droplets form. You’ll be most familiar with internal condensation, for example on single-glazed windows in winter, or on bathroom tiles after a hot shower. However, condensation can also occur between the layers of your building. This hidden, interstitial condensation can cause the slow decay of your building – and potentially devastating timber decay, which you may not discover until it’s too late. Problematic condensation can be recognised by the fact that it doesn’t dry out; or there could be mould growth, especially in corners if the air flow is not enough to reach into them.
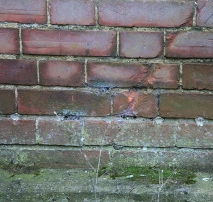
Rising damp is found on the ground floor, up to one metre above the exterior ground level. It is ground moisture rising up through your walls via capillary action, and it can’t really rise above one metre because of gravity. Note that rising damp may be found higher than a metre internally if the external ground level is higher than the internal floor level.
What are the benefits?
Well, there are no benefits to damp, but plenty in understanding it. If you understand it, you can avoid some of the problems that damp causes. Tackling damp is vital before going further in a retrofit project, because generally speaking, a wet building will be a cold building, as the thermal resistance (R-value) of a material decreases when it gets wet – typically, for every additional 1% of water absorption, the R-value falls by about 5%. So put simply, insulation doesn’t work when it’s wet. It’s the air within the material that is actually doing the insulating. If the material gets damp, water (which conducts heat) begins to replace air (which resists heat). A dry building will feel cosier and more comfortable. Even if a damp house and a dry house have the same internal temperature, the damp house will feel less comfortable, and colder.

By understanding the causes of damp you can determine the appropriate measures to be taken to resolve the problem. This will help significantly in a retrofit project, not only in terms of comfort, but by preventing mould, damage to finishes and timber decay, and making sure your building and the people living in it are healthy and safe. You will also be able to avoid ineffective, environmentally-damaging and expensive treatments offered by professionals who may not possess the requisite amount of knowledge or impartiality.
What can I do?
The first thing to do is to establish whether any moisture is truly damp, and not water penetration, in which case some repairs will be in order. Secondly, assess the extent of the problem – for example, if you spot a damp patch, lightly outline it in pencil and see if it grows / shrinks over time, and with changes in the weather / temperature. Finally, decide how to tackle it.
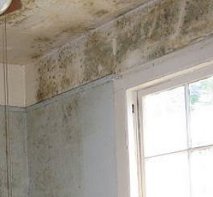
Modern houses will have a damp-proof course (DPC) in the walls to stop rising damp. This is a horizontal physical barrier – usually plastic sheet, slightly wider than the wall. Most older houses either don’t have a DPC, or they used to have one – possibly made of slate or lead – but it has broken down; and many old houses don’t have a damp-proof course, but they don’t have damp either, because they’re made of breathable materials that allow moisture to pass through. Examples of breathable materials are brick, stone, lime mortar, timber, old cob cottage walls, hemp, earth plasters etc. Old, breathable buildings will get damp, but they will dry out. With old houses, problems around damp tend to begin when impermeable materials (e.g. cement renders, pebbledash, gypsum plasters and vinyl paints and wallpapers) are applied on top of breathable ones. These impermeable barriers will trap condensation and cause damp problems. Then, if you try to insert physical or chemical damp-proof courses into old solid walls, they still won’t solve the problem as long as the breathable walls remain covered by the impermeable materials.

In this case the task is to return the building to breathability by removing impermeable layers. Get rid of that cement render and apply a lime render instead. Swap the gypsum plaster for lime or clay, and vinyl paints for natural paints and/or limewashes. This may seem like hard work, but it won’t be as hard as trying to introduce physical or chemical barriers, which will be very expensive, and won’t work if the impermeable layers are still there. Modern damp-proofing can involve drilling and injecting chemicals or creams, or inserting plastic layers into existing walls. Applied to old houses, they can be pointless and cause lots of damage, but unfortunately they are the only solutions many contractors know. You have to do your homework and educate your contractor, or shop around for one who really understands old houses with solid walls.
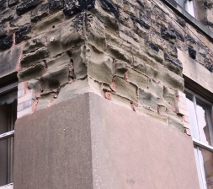
Some small changes, including changes in behaviour, will help too. Make sure the building is well-ventilated, and that vents or air bricks are not covered. Make sure that loft insulation doesn’t block vents at the eaves. Have showers rather than baths, and open the window to let moist air escape afterwards. Dry clothes outdoors if possible, and put the lids on pans when cooking.
Read the Damp House for more in-depth information about damp.






