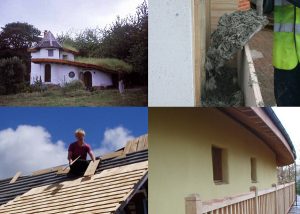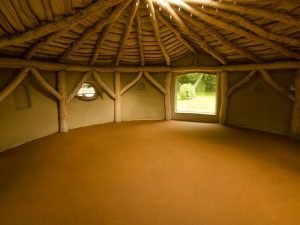Rammed earth building - introduction

“The World Heritage site of the Alhambra Palace in Granada was constructed from rammed earth around 1238.” – Paul Jaquin
Contents
What is rammed earth building?
It is building with earth (subsoil rather than topsoil). Two billion people worldwide live in earth constructions and rammed earth building is on the increase in Europe as well as in other areas.
The oldest surviving rammed earth buildings are around 8000 years old, and were built in areas with few trees, like the ancient city-states of Mesopotamia; the Romans introduced it into Europe.

The technique was also used on the Great Wall of China. Cob and adobe buildings are not rammed – a mixture of earth and water is built up slowly to form walls, or made into blocks.
True rammed earth building involves compacting soil into formwork. Particle sizes can range from gravel to clays, although the main constituent will be sand (50-60%); clays will be between 10-20% – higher than this will cause shrinkage.

Rammed earth is a versatile material and can be used equally effectively for curves and arches as well as straight walls.
Rammed earth buildings have low material costs but high labour costs, so are comparable in price with conventional buildings; they come into their own when you consider the health, environmental, thermal and aesthetic benefits.

What are the benefits of rammed earth building?
Low CO2 emissions: as earth walls don’t require bricks to be fired in a kiln, or cement manufacture, there is a massive reduction in emissions of CO2 (the most important greenhouse gas). Around 10% of global CO2 emissions are from the cement industry. Some websites say that 5-10% cement should be added to the earth, but it’s not necessary.
Recyclable: it’s just plain old earth, which can be used again on a new building, or be re-absorbed into the environment easily.
High thermal mass: walls can absorb the sun’s warmth during the day, and leach it slowly into the building at night; this reduces the energy required for heating, and so further reduces CO2 emissions and pollution. In fact, a well-built rammed earth house, with straw-bale exterior insulation and glazing on the south side (in the northern hemisphere) should require no heating.

Non-toxic: no toxic, or factory-produced materials in the walls at all – just earth.
Local: cement and bricks are heavy, and their manufacture is centralized; earth can be dug locally, reducing transport requirements, CO2 emissions and pollution.

Cost: cement costs around the same anywhere in the world, and so for poor countries, it will represent a larger portion of people’s income. But there’s a free resource available instead – earth.
Other benefits: if you’re looking for a natural house, then earth can play a part, along with stone, timber, straw, slate and lime. The move to plastics and processed building materials after the war is slowly being reversed now. Non-toxic, breathable, natural materials are good for the environment, for your health, and for buildings and their air quality, which is good news for asthma sufferers.
What can I do?
First, look out for the word ‘stabilised’. There are ‘stabilised’ rammed earth companies out there that use up to 13% cement in the earth mix. This means that their buildings are low-grade concrete rather than rammed earth, and so can’t really claim to be natural or eco-friendly.

Rammed Earth Consulting have experience of rammed earth building on several continents, and although rammed earth works well in the UK, they suggest that maybe internal rammed earth, structural walls with timber or straw-bale external walls would be better. This way you benefit from the thermal mass of the internal walls, and the insulation of the outer walls.
Foundations can be concrete, but a more eco-friendly alternative could be lime and flint (or rubble). For extra strength, you can have steel rods from the foundations, up through the walls, and secured to the roof timbers.

Ply formwork (sections around 600mm high) is fixed onto the foundations about 350mm wide, with wooden spacers keeping the sides apart, and through-bolts holding them together.
A pneumatic (or traditionally, manual) ram is used to compress the earth to around 50% of its original height. Spacers come out as you go, (but it’s not the end of the world if some are left in). Plastic pipes can be located in the walls as you are ramming, through which electrical wires can be threaded later.

The second layer of formwork fits on top of the first, and later the first layer can ‘leap frog’ on top of the second. Formwork can come off immediately – there’s no setting time – and the holes left by the through bolts are filled.
Gaps for doors and windows can be cut into the earth, or formwork can be built around them to save ramming work; no lintels are required. Wire brush the walls when the formwork comes off and you have beautiful, natural walls which connect you and your home to the surrounding environment.

Add a conventional roof, with a good overhang for added protection from rain. Walls can be sealed, rendered or limewashed like conventional masonry.
Rammed earth buildings are energy efficient, and conform to fire / health & safety regulations.
Specialist(s)
Thanks to Rowland Keable of Rammed Earth Consulting for information.
The specialist(s) below will respond to queries on this topic. Please comment in the box at the bottom of the page.

Rowland Keable of Rammed Earth Consulting helped set up Earth Building UK & Ireland (EBUKI), to promote all kinds of earth building. He works on construction projects, consultancy and on developing and harmonising national standards for earth building.






7 Comments
doing a sustainable building project
for my Civil Engineering course this is great
What clay should be used to amend a soil that needs more?
I’m new to the idea of rammed earth, and I would like to try to some
experiments. I think my fill dirt requires more clay, but I don’t know
what type of clay to add to it or where I can get it. I found one source that
says one can use bentonite, but I also know that the two most common forms,
sodium bentonite and calcium bentonite, have very different absorption
properties. Sodium Bentonite seems to be the most available, but it
absorbs water readily. My assumption was that calcium bentonite would be a
better idea, but it only appears to be available for the food and cosmetic
industries.
Please let me know what type(s) of clay I can use to amend my soil to
get a good rammed earth wall. I wanted to try to do a rammed earth raised
bed. I’ve looked at a variety of sources going back a hundred years and
have not found a definitive answer.
Tim Howe, I’m not sure where you are but we use around 10% clay in our mixes. We look to the cheapest form of clay we can get which is either at site (not in your case) or from quarries. We use brick clays which in the UK are typically 30% to 40% clay and the rest is silt, so to get 10% clay we are adding around 25% brick clay. Another route is that quarries preparing sands and gravel for the concrete industry often have to wash out (floculate) excess clay. They end up with a big pile of clay no-one wants and are normally pretty happy to supply on a transport only basis. Hope this helps, Rowland
I’d like to understand more about the viability of using earth block/rammed earth construction on a particular project I’m working on at the moment.
Not sure what your involvement is with EBUKI but I’m looking for a point of contact.
Thanks very much,
David Cooke
The Bespoke Oak Building Company Ltd
Hi David Cooke, happy to talk to you about rammed earth and earth block, drop me an email at the address below, maybe with some drawings if you have them, Rowland
HI I’m an architecture student using rammed earth for my proposal. I wanted to know more about 2 storey high earth buildings and how the second floor would be fitted.
Thanks for the great article!
Hi Haleema Ahmed, 2 storeys can be done in a number of ways but probably simplest is to build the ground floor walls slightly thicker than the 1st floor, so ground floor walls are 400mm thick and 1st floor is 300mm. You can do the same to go higher, maybe 100mm each flooor would be too much if you want to go over 2 stories but that ledge gives you somewhere to place a timber plate which would have the floor joists sitting on them. Hope that helps…