Timber building - introduction

“One of the most obvious reasons to start using timber rather than concrete is that it’s a commonly grown and exceptionally renewable building material that we have available to us. And it acts as storage for carbon dioxide.” – Magnus Larsson
Contents
What is timber building?
Way before stone-age people lived in caves, trees would have provided a haven for our ancestors. And after caves, timber would probably have been one of the first human building materials.
Nowadays there are two main styles of timber building – timber framing and stick building (or stud framing).

A traditional timber frame building has large square timbers as its main structure, with wooden pegs and mortice & tenon joints, and no metal fixings at all. This is the style of our old cottages, usually with wattle & daub infill and a thatched roof. Walls could also be infilled with bricks or straw bales.
Stick building uses more, and smaller, ‘studs’ – e.g. pieces of 6″x2″ (150mmx50mm) timber of various lengths, fixed together with nails or screws. The Eco-lodge (below) is an example of a stud frame with timber cladding. The ‘skeleton’ of the building is studs. On the outside of this is fixed wooden cladding, and on the inside, insulation, and whatever you want your internal walls to be – possibly boards.
A round-wood timber frame building involves less ‘processing’ of the natural timber, as the lengths are not squared off, and the bark could even be left on. Even closer to nature, you could have a log cabin.
Timber can be used for a new build, or for an extension; and you can even use wooden roofing shingles as your roofing material.
We don’t have many timber houses in the UK compared to the US, Australia and New Zealand. That’s probably because they fell out of fashion as we ran out of trees.

What are the benefits of timber building?
There’s a lot of talk at the moment about carbon sequestration – that is, pumping carbon dioxide underground into the spaces that used to contain oil and gas – in an attempt to avoid carbon build-up in the atmosphere. Well, another way of locking up carbon is in our homes. Trees take carbon from the atmosphere throughout their lives, and then we can sequester this carbon in timber houses. Bricks produce lots of carbon emissions and pollution in their firing and transport, and the cement industry is responsible for 10% of global carbon emissions (and rising).

Timber buildings avoid the need for bricks or cement – even in their foundations. Because they’re lighter than brick buildings, they can perch on pillars rather than extensive foundations, and those pillars could be natural stone and lime mortar.
The environmental benefits of timber are increased if the timber is local, and if new trees are planted to replace the ones cut down. The Forest Stewardship Council lists suppliers of sustainably-produced timber. You can also use reclaimed timber for studs or cladding, and timber houses are, of course, biodegradable.

In case of societal breakdown, if global supply chains start to break, we’ll need to make use of local resources such as trees, stone, earth, straw, lime and hemp to provide our housing. It’s good if natural building skills using local resources exist in communities long before any potential crises hit.

What can I do?
Various companies provide off-the-shelf timber houses, or will design and build one for you; alternatively you can have a go at designing and building your own. If you’ve never done it before, it would probably be a good idea to try a shed first, and to attend a course. If you don’t have carpentry skills, you can often find basic carpentry courses at your local college.
If you can find your nearest sawmill, you can source the timber for the job from there, cut to the dimensions you need. This is a better source than most builders’ merchants, where the timber will probably be imported.

Of course you’ll need planning permission, and after that you’ll need to make sure your ideas conform with building regulations. There are two ways to do this: full plans, where everything is organised before you start, including specifications; and building control, where the finer details are worked out as you progress. You’ll need standard carpentry tools, nothing particularly specialised – but don’t buy cheap ones, as they won’t be good enough quality.
Foundations don’t need to be as extensive as those required for a brick building, as timber buildings are lighter. A shed could sit on paving slabs or stones, and a house could be on brick or stone pillars.
You can find reclaimed timbers, plus windows and doors at salvo.co.uk. You could be a purist and only use natural materials in your timber house, but if you do come across synthetic reclaimed materials (for example, polystyrene for insulation), then from an environmental perspective, it may be better to use them than landfill them.
You could use a wide range of roofing materials, including reclaimed slates or tiles, recycled plastic slates, wooden roofing shingles (buy or make your own), or ‘onduline’ (corrugated sheets of pressed bitumen) is a relatively cheap and quick alternative.
Traditional timber frame builders tend to use oak or ash – very durable and hard timbers. For stud frame building, larch, douglas fir, cypress and western red cedar all have natural durability, and won’t need any preservatives if kept dry.

Timber houses are obviously more of a fire risk than brick houses, but not much more if you use common sense. If you have a wood stove, make sure that it’s not too close to anything flammable, and that the flue is insulated when it passes through the roof.
Further resources
- Free pdf of our book, Timber for Building: Turning Trees into Houses, by Andy Reynolds of theInfoWorks.
- Free pdf of The Timber Framing Book (1977)
- Free training videos on stud framing and other skills
- Advice on sourcing timber
Specialist(s)
Thanks to Andy Reynolds of the Ecolodge for information.
The specialist(s) below will respond to queries on this topic. Please comment in the box at the bottom of the page.

Andy Reynolds is a carpenter / joiner and woodsman who has tutored courses and authored books with us. He has lived on a smallholding in Lincolnshire since the early 80s, renovated a house, built a holiday cottage and got off-grid. He records his adventures with educational videos on his YouTube channel.

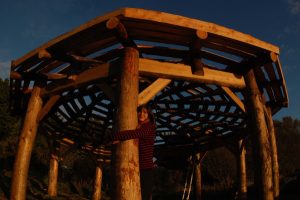

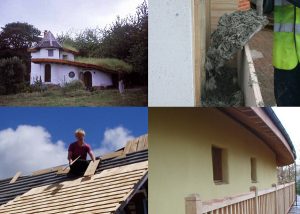
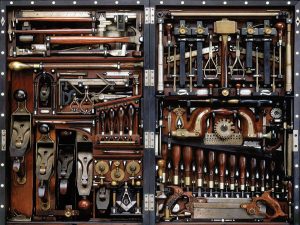
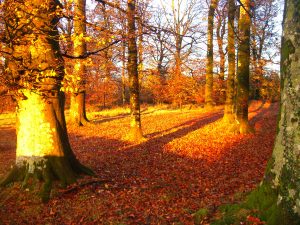

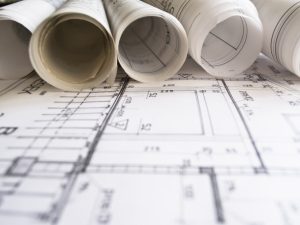
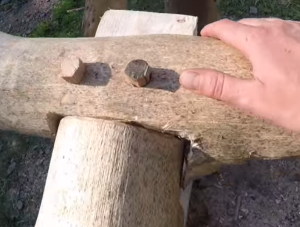
1 Comment
Great article. Here’s something that we wrote about our experiences of building a timber frame house. http://www.bulworthyproject.org.uk/selfbuild.html